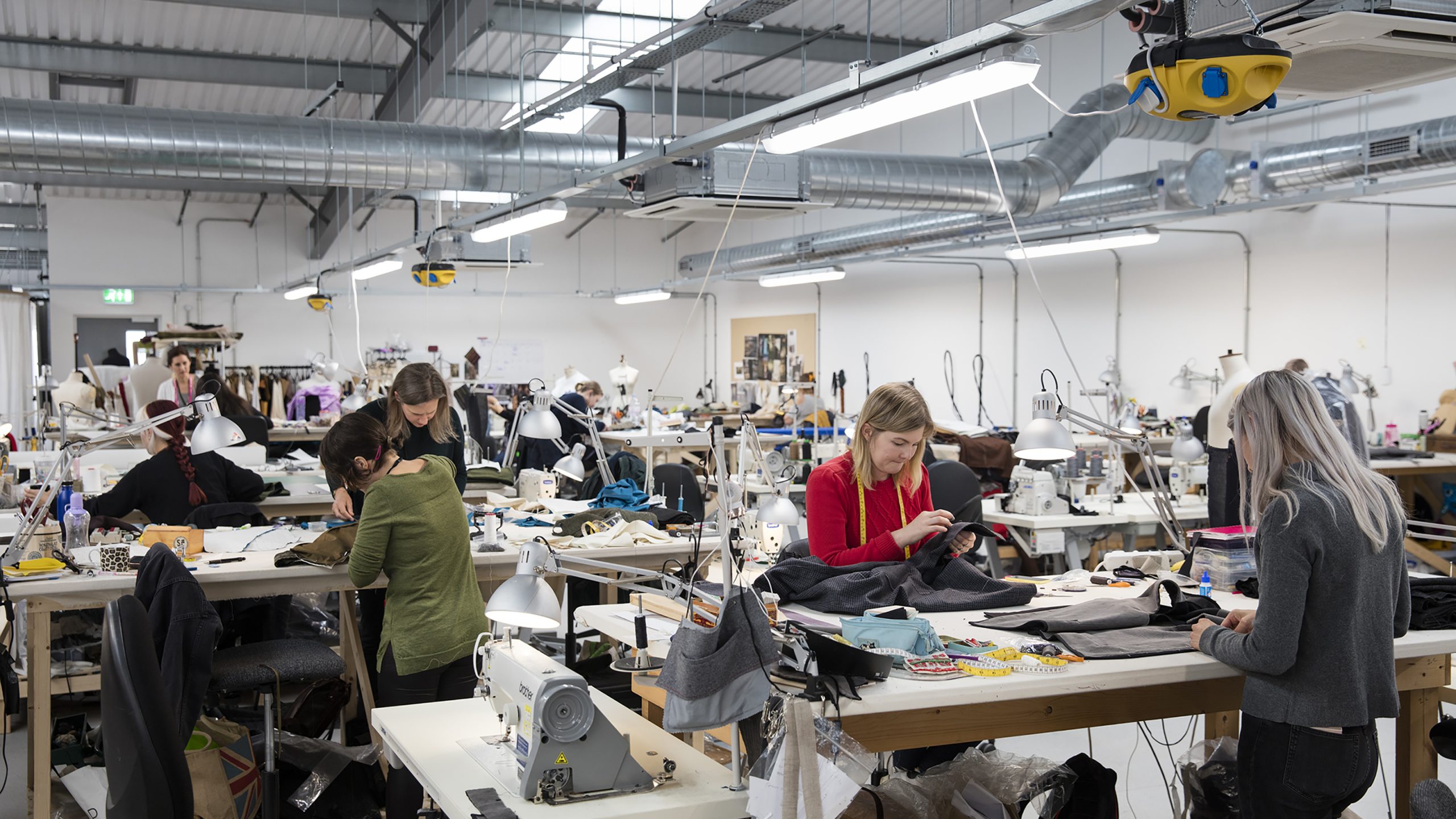
Workshop 14 A/B
Located opposite L stage, Workshop 14 is a 14,500 sq ft workshop consisting of a ground floor open plan workshop space, and a mezzanine office / workshop space, and dye room. Access is via two roller shutter doors (w: 19.3’ x h: 19.3’). The workshop contains gas-heated radiators, LED lighting, telephone and data points, and adequate plumbing to service a costume department, 13-amp gang sockets and 16-amp – 63-amp commando sockets. The mezzanine floor contains a kitchenette, phone and data points, LED strip lighting, overhead 13-amp sockets and air con. The dye room contains a spray booth, 3 x dye vats with LED lighting and 13-amp power sockets, along with a set of adjacent unisex toilets. This workshop is most suited to a costume department allowing ample space for a dye room, with workshop space on the ground floor and office space on the mezzanine floor. The dye room can be accessed directly from the exterior so can be hired separately if required. At the front of the workshop is a 3,250 sq ft hardstanding apron suitable for containers, cabins or general storage.
