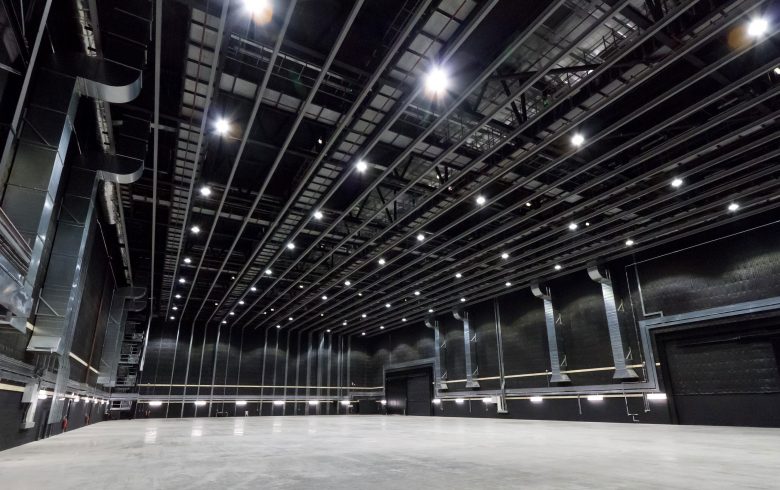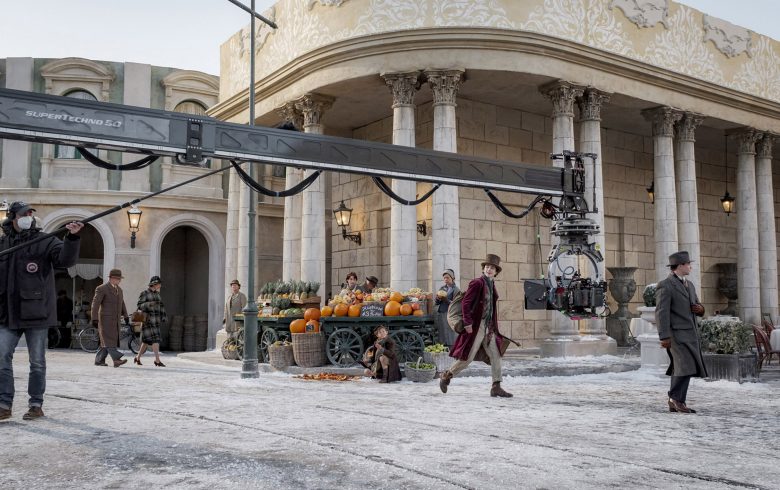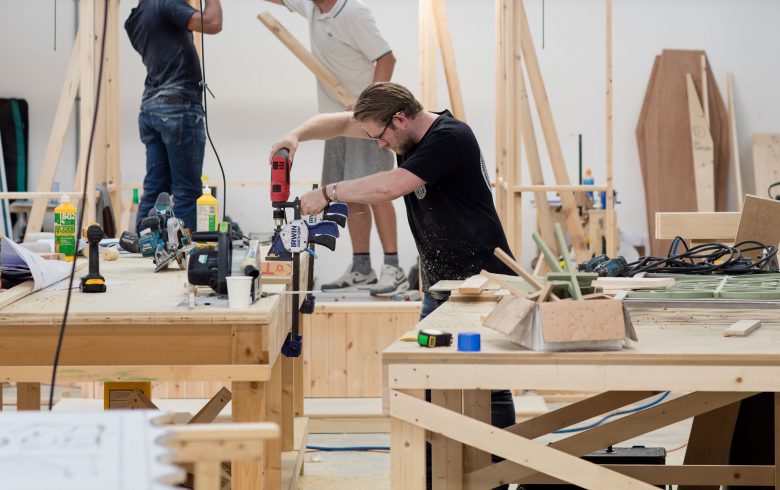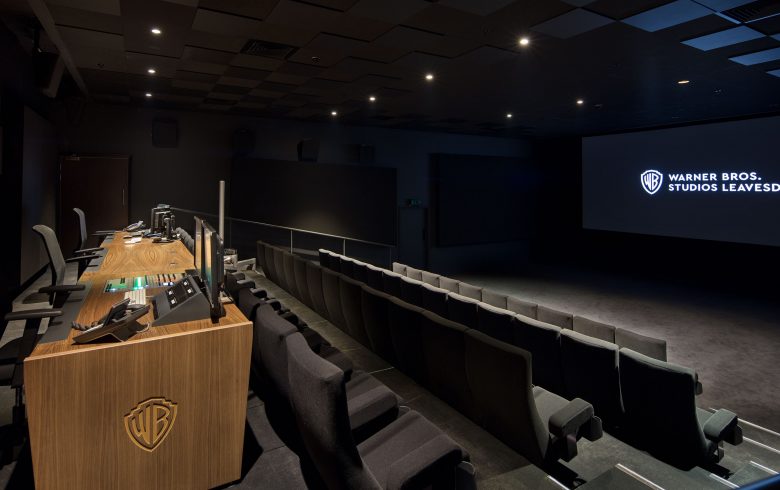Offices
We offer a wide range of private, custom-built office suites including executive offices, production offices, art departments, editorial rooms, bullpens and meeting rooms. Our office suites range from 440 sq ft to 3,700 sq ft, and are mainly located in six main office blocks in Buildings 1,3,4,7, 8 and 9 with other standalone suites across the site. Each suite includes kitchen facilities, office furniture, phone and data points, and secure swipe access entry points. Well maintained and frequently redecorated, our high tech spaces are ideal environments from which to run your production.
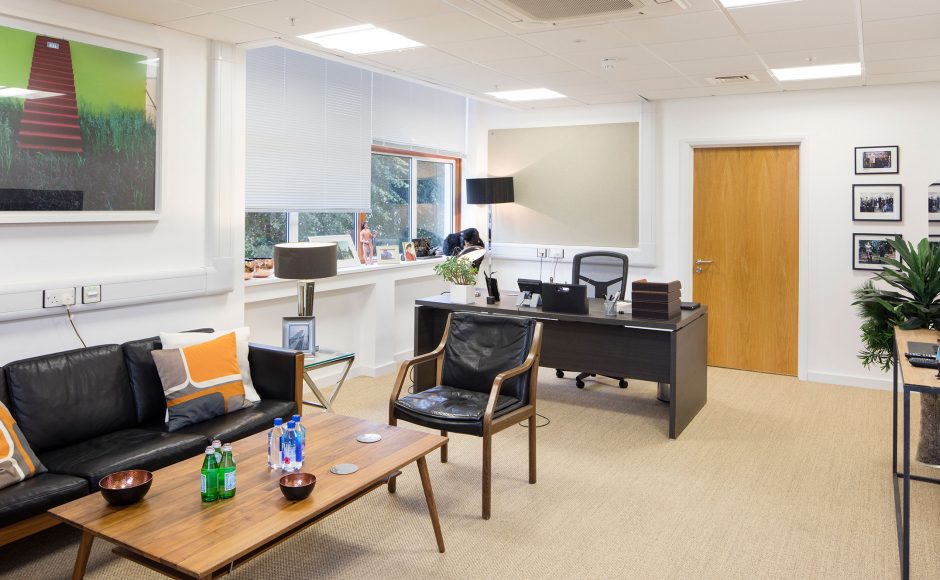
Building 1
Building 1 consists of 17 versatile office suites totalling 36,000 sq ft and can accommodate 1 large production or 2 medium sized productions; the building can provide a base that is centrally located and contains the studio café, screening room and multifunction.
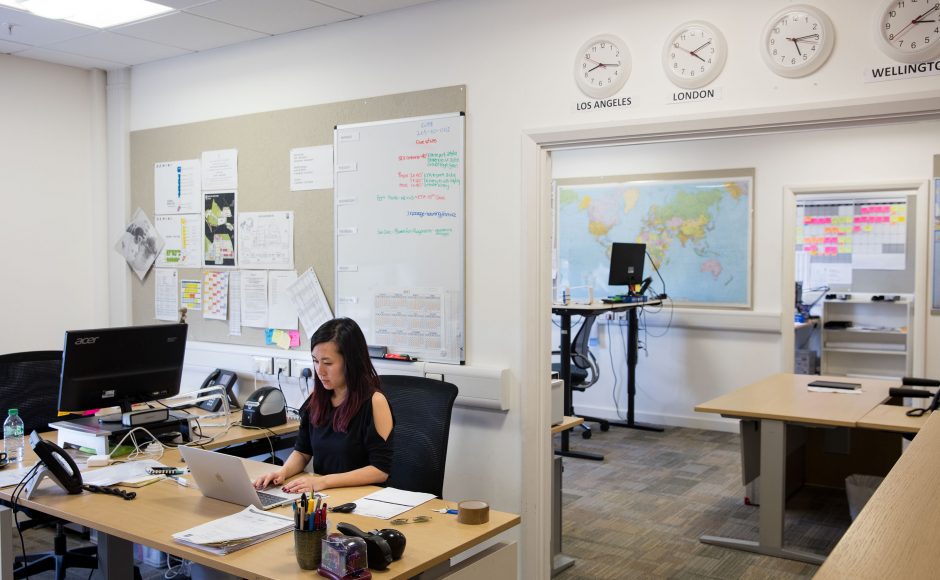
Building 3
In a convenient location opposite the studio's main entrance, Building 3 enjoys close proximity to the stages and workshops, and benefits from an adjacent car park. With over 10,000 sq ft of office space, it's the ideal size to accommodate a medium-sized production.
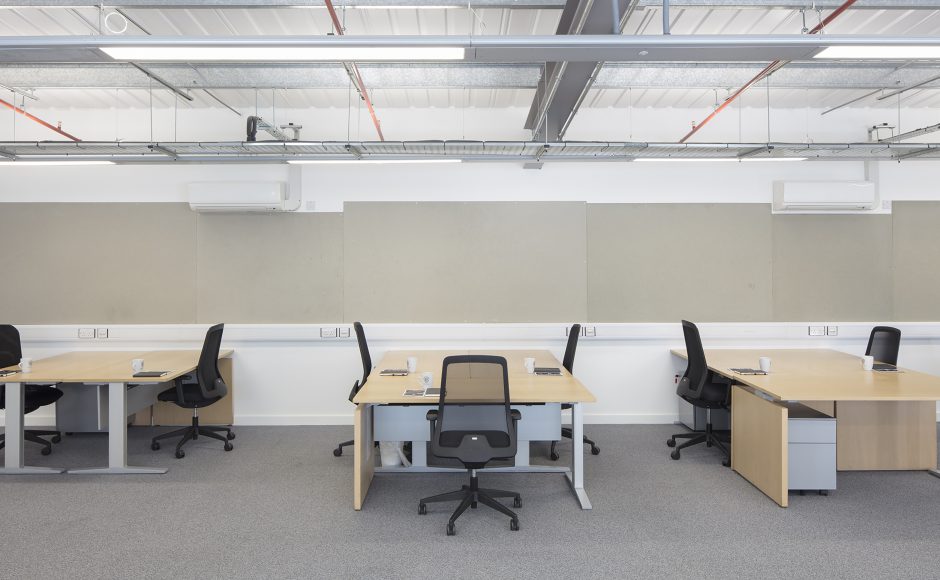
Building 4
The building provides a range of 16 open-plan offices of either 500 sq ft or 1,000 sq ft, which can be hired individually or together as a set. Along with its modern industrial feel, spiral staircases and balcony entrance, Building 4's close proximity to workshops makes it a popular choice for art departments, although it also suits a variety of other departments. Building 4 also benefits from allocated parking.
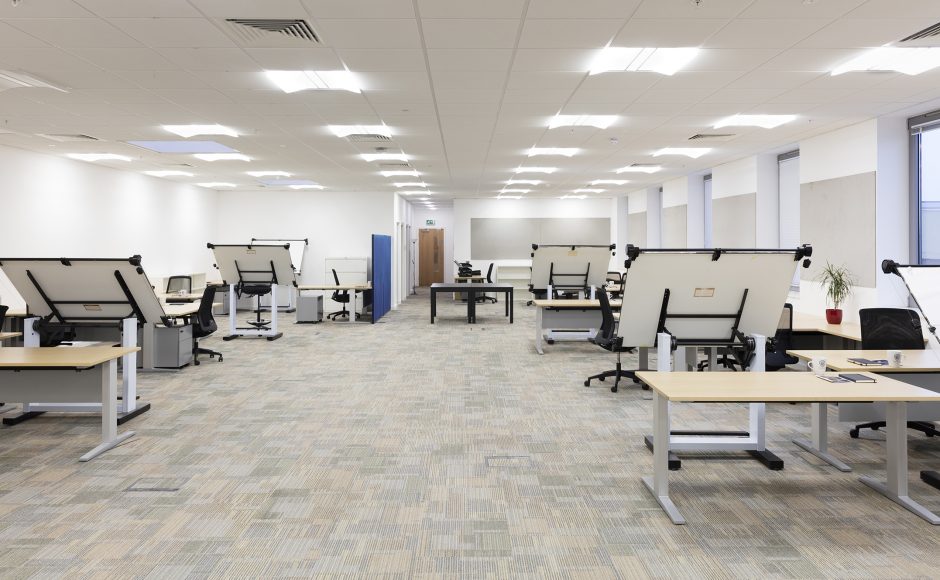
Building 7 & Z Suite
The building provides a range of 16 open-plan offices of either 500 sq ft or 1,000 sq ft, which can be hired individually or together as a set. Along with its modern industrial feel, spiral staircases and balcony entrance, Building 4's close proximity to workshops makes it a popular choice for art departments, although it also suits a variety of other departments. Building 4 also benefits from allocated parking.
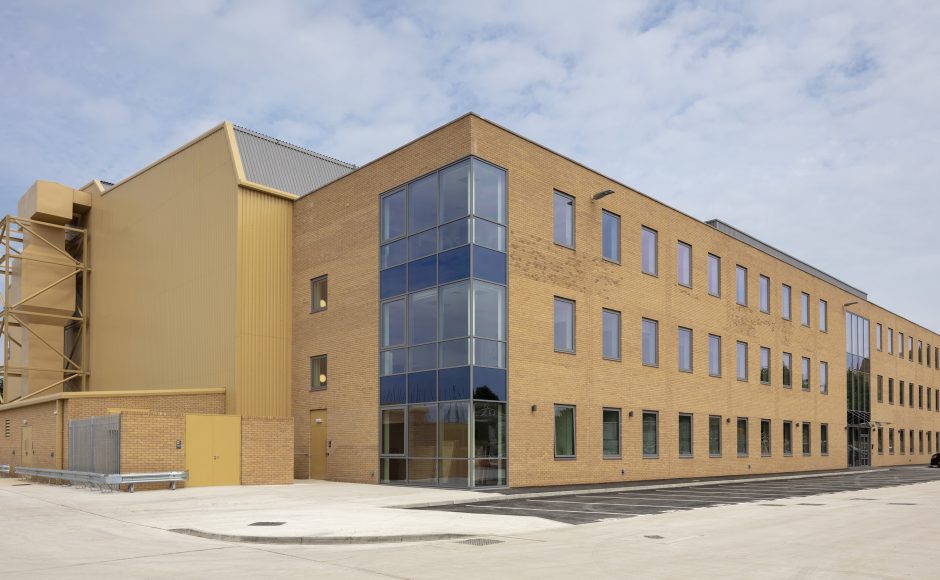
Building 8
Offering 20,000 sq ft of office space in six brand new purpose-built suites across three floors, Building 8 is adjacent to Q and S stages and workshop buildings 33,34,37 and 38. Ideal for accommodating a large feature, it provides VIP parking, high-spec kitchens, a selection of individual office spaces with wall-to-ceiling glass exterior, and large open-plan office suites.
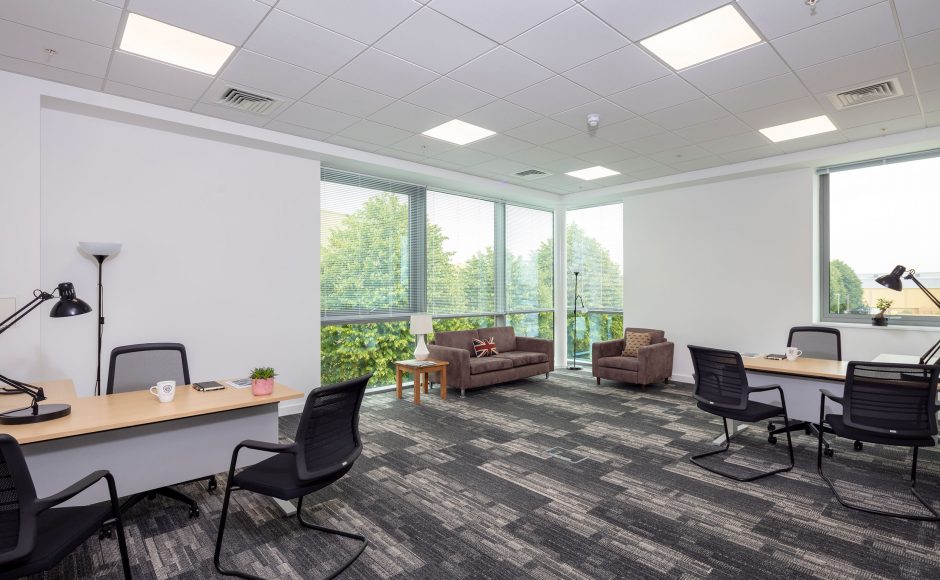
Building 9
Offering 20,000 sq. ft. of office space in six brand new purpose-built suites across three floors, Building 9 is adjacent to T, U and V Stages and the Studio Café. Ideal for accommodating a large feature, Building 9 offers a selection of individual office spaces with wall-to-ceiling glass exterior, large open-plan office suites and high-spec kitchens.
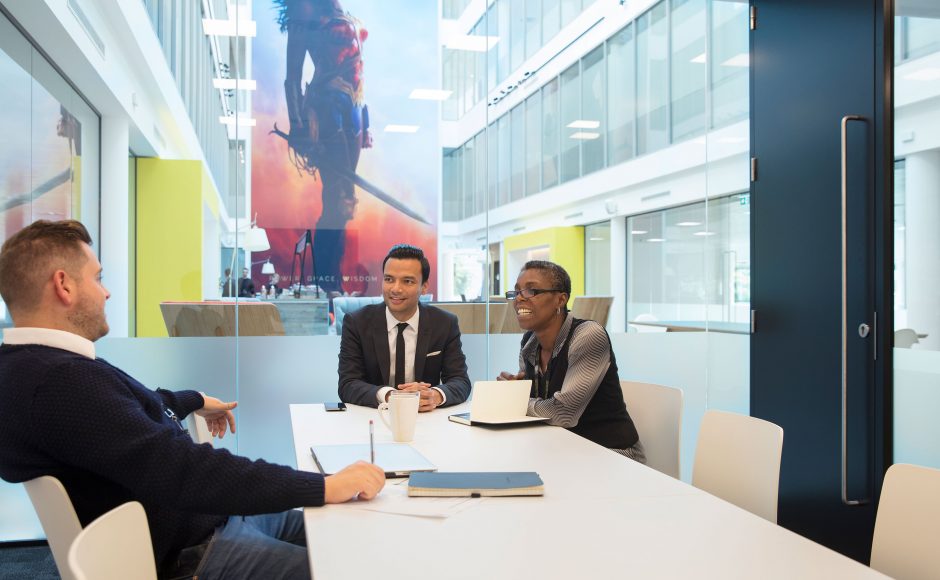
Leavesden Park
Offering 20,000 sq. ft. of office space in six brand new purpose-built suites across three floors, Building 9 is adjacent to T, U and V Stages and the Studio Café. Ideal for accommodating a large feature, Building 9 offers a selection of individual office spaces with wall-to-ceiling glass exterior, large open-plan office suites and high-spec kitchens.
Testimonials
The Site
WBSL Site PlanFilter:

